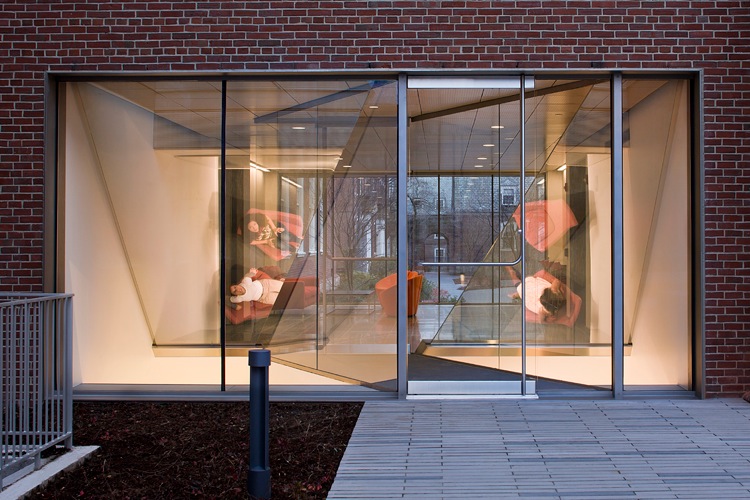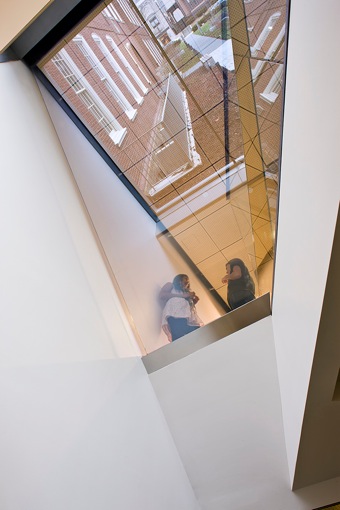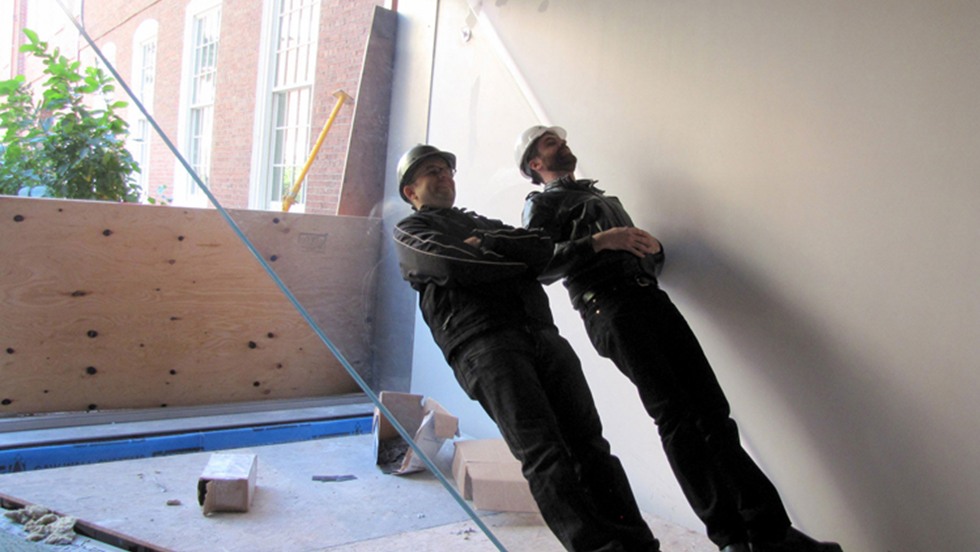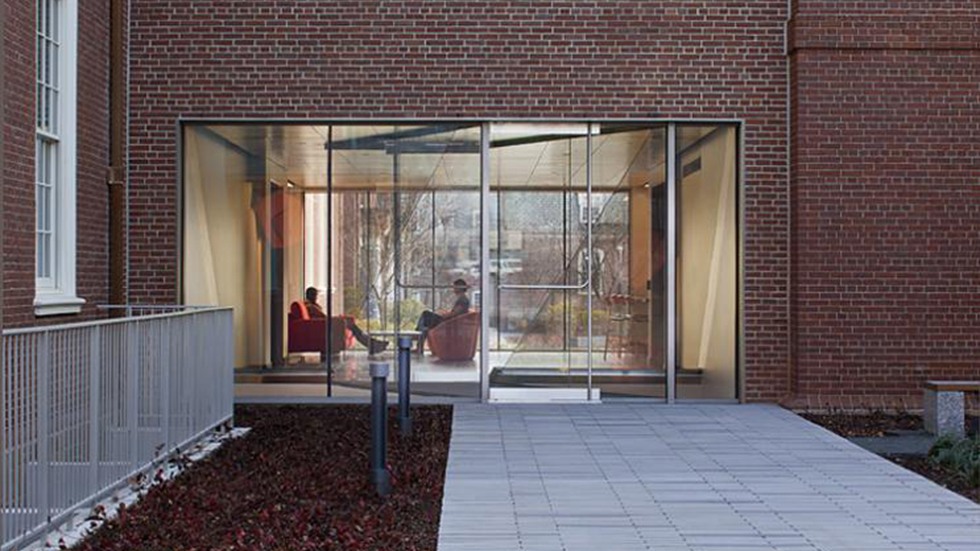
Sarah Oppenheimer | P-131317 (2011)
Sarah Oppenheimer
P-131317, 2011
- Installation of canted, laminated glass with incision on floor
- Installed in the Metcalf Building, off of Waterman Street

Sarah Oppenheimer’s vestibule, P-131317, was commissioned for the courtyard entrance to the Metcalf Building, renovated by CBT Architects. It is her first permanent installation. Oppenheimer’s use of architectural interventions to explore how we perceive space is in keeping with the research of the Department of Cognitive, Linguistic and Psychological Sciences, housed in Metcalf. P-131317 requires the viewer to pass through the work as they enter the building. By removing sections of the floor and installing slanted mirrored glass, Oppenheimer presents new sightlines between the basement level of the building and the outdoors, creating puzzling and disorienting illusions. The work changes as light levels shift throughout the day. From the basement, Waterman Street north of Metcalf is reflected overhead during day-light hours, while the view into Metcalf at night merges a reflection of the basement with objects on the first floor.
A Brown alum, Oppenheimer ’95 remained connected to the community and cultivated close connections with the Cognitive and Linguistic Sciences department as a guest speaker and educator, making her a logical selection for this commission. She received an MFA from Yale and is the recipient of numerous awards, including the Rome Prize 2010-2011, the New York Foundation for the Arts Fellowship in Architectural & Environmental Structures (2010, 2006), the American Academy of Arts and Letters Award in Art (2007), and the John Simon Guggenheim Memorial Foundation Fellowship (2007). She has exhibited widely in the US and Europe.

Source: Sarah Oppenheimer

Photo by Warren Jagger